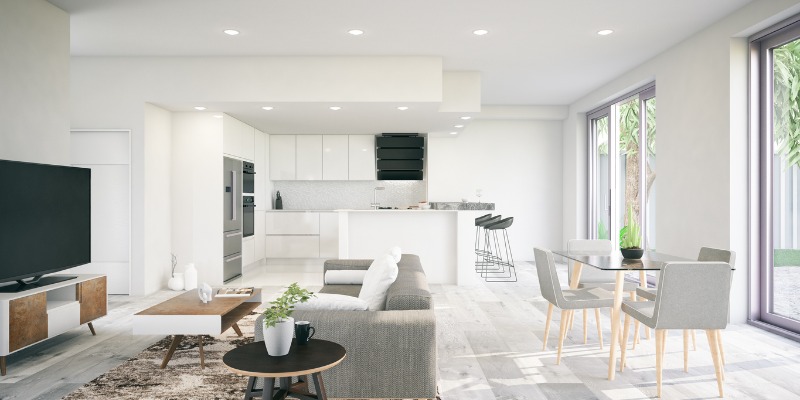Why You Should Combine your Kitchen and Dining Room Remodel
Written by Artisan Contracting on December 13, 2022

Many of those quaint, older homes of the 50s and 60s treated kitchens as utilitarian workspaces that should be separate from the dining area. Most people today want an open floor plan because it optimizes floor space and does not make the experience of cooking so isolating.
Combining your kitchen and dining room remodel into one job is the best way to convert to an open concept, especially if you will be removing walls and partitions to open things up.
The Practicalities of Expanding the Kitchen into the Dining Room
We all know that floor space is a precious commodity. The fewer walls and partitions, the bigger the space will feel. Many open-concept designs from the 1990s and onward feature a single, wide-open space as the home’s main focal point. In a typical design, homes with more square footage have a kitchen with an island and a dining table close to the kitchen. A home with less square footage will not have a kitchen island. Instead, there is a medium-sized dining table as the focal point of the kitchen, surrounded by kitchen fixtures.
This kind of kitchen remodeling will free up lots of floor space to put couches or a television in the area that would have otherwise been used as the dining room. Going in this direction with your kitchen and dining room layout will also change the kitchen’s fundamental role in your home. Instead of being a solitary workspace, it becomes a central hub that can be used for socializing.
Why it is Important to do The Kitchen Makeover and Dining Room Remodelling Together
When building an open concept space, it is often most economical to combine the kitchen and dining room remodel instead of doing them separately. One reason for this is that you will want the kitchen and dining fixtures to match or complement each other. It is far easier to pull this off when you are ordering everything at the same time because styles can get discontinued as trends change.
There is also the issue of labour hours. The total amount of time that must be spent ripping things out and installing will be less for one big job than it would be to hire the same contractor for two separate jobs.
Summary
Having an open-concept design for your kitchen and dining room layout is one of the most practical, elegant upgrades you can do for an older home. To get the best bang for your buck, you should consider combining the kitchen and dining room remodel into one project.
If you’re looking for professional help with your new project, look no further than Artisan Contracting. Our team will be happy to make your renovation vision come to life. Call or email us today to get started!

