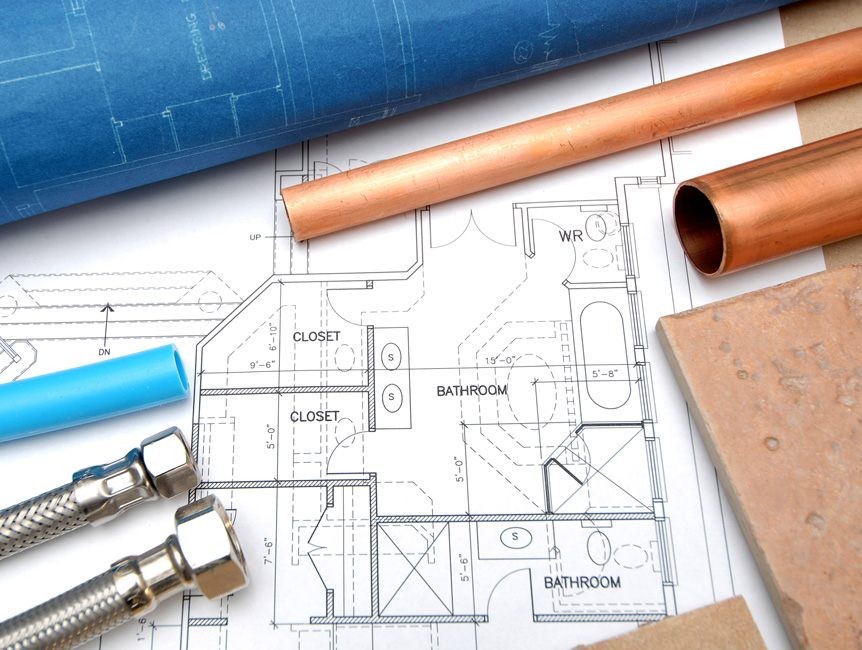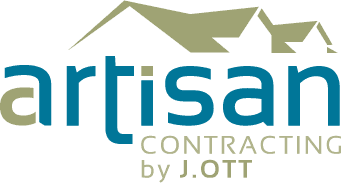So how does it work?
When lifestyles change or families grow, an addition often becomes necessary to create more space in the home. When adding rooms to your home, there are usually three options: up, down, or out.
From start to finish, here’s the process step-by-step:
1First meeting is ALWAYS free!
Our first visit is an opportunity to meet face-to-face and discuss your plans for your home. There is no charge for this meeting. It’s simply a chance for you to learn about us, and for us to get an idea of what you’d like. We take notes and view any pictures, styles, designs that you may have collected. At the end of this meeting, we recommend the Foresight Design Package as the next step to move forward. If agreeable, we can get a signature and deposit at this meeting or come back if you’d like time to think it over.
2We get to work, and you get a binder
Once the package contract is signed, we give you a binder to add ideas and keep everything organized. We schedule a time to come and measure your home, take pictures and examine your home’s systems (HVAC, electrical, plumbing, etc.). You aren’t required to be there as it’s a working visit.
3Designing the renovation
We begin designing and planning your project. We encourage you to email or call us with ideas and questions at any time. Occasionally we’ll email concepts for you to view before our meeting and make changes as required.
4Design presentation & collaboration
One or two weeks after our working visit we meet to present our first designs and discuss the renovation. We’ll connect our laptop to your TV so you can sit in comfort and view the designs from all angles. It’s a collaborative meeting where we can make some changes on the spot. After this meeting we work toward final drawings.
5Refine design & choose finishes
We go back and refine the designs. Depending on the results of the first meeting, we may come again to present drawings and have more discussions. Sometimes tweaks and changes are discussed over email and the phone. We also set up a meeting for the decorator to come and begin selecting materials, colours and finishes. Over several meetings you select all the finishes.
6Final proposal with detailed plan
With a design agreed upon and finishes and materials chosen, we present our final detailed proposal in person. At the end is a contract to move forward with the permits and the build. The price on this document is guaranteed.
With the Foresight Design Package the final proposal is your property. If you choose to proceed to the construction phase with Artisan Contracting, we’ll have the build contract with a firm price ready when we present the proposal. That contract will include everything needed to move forward, including getting permits. If you choose to use another contractor, your customized, thorough, professional design plan will help you greatly.


