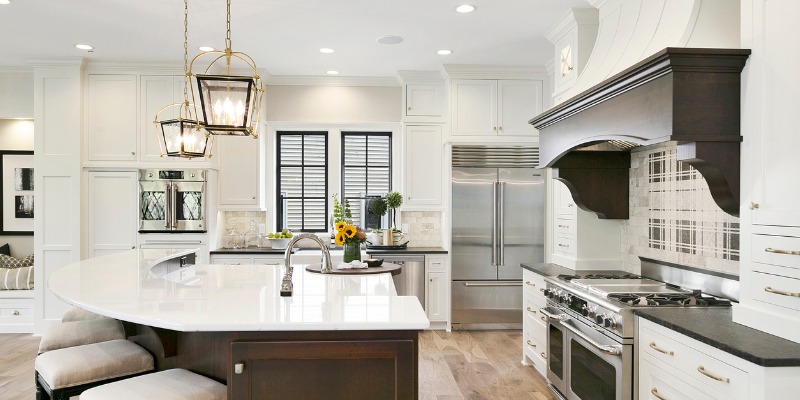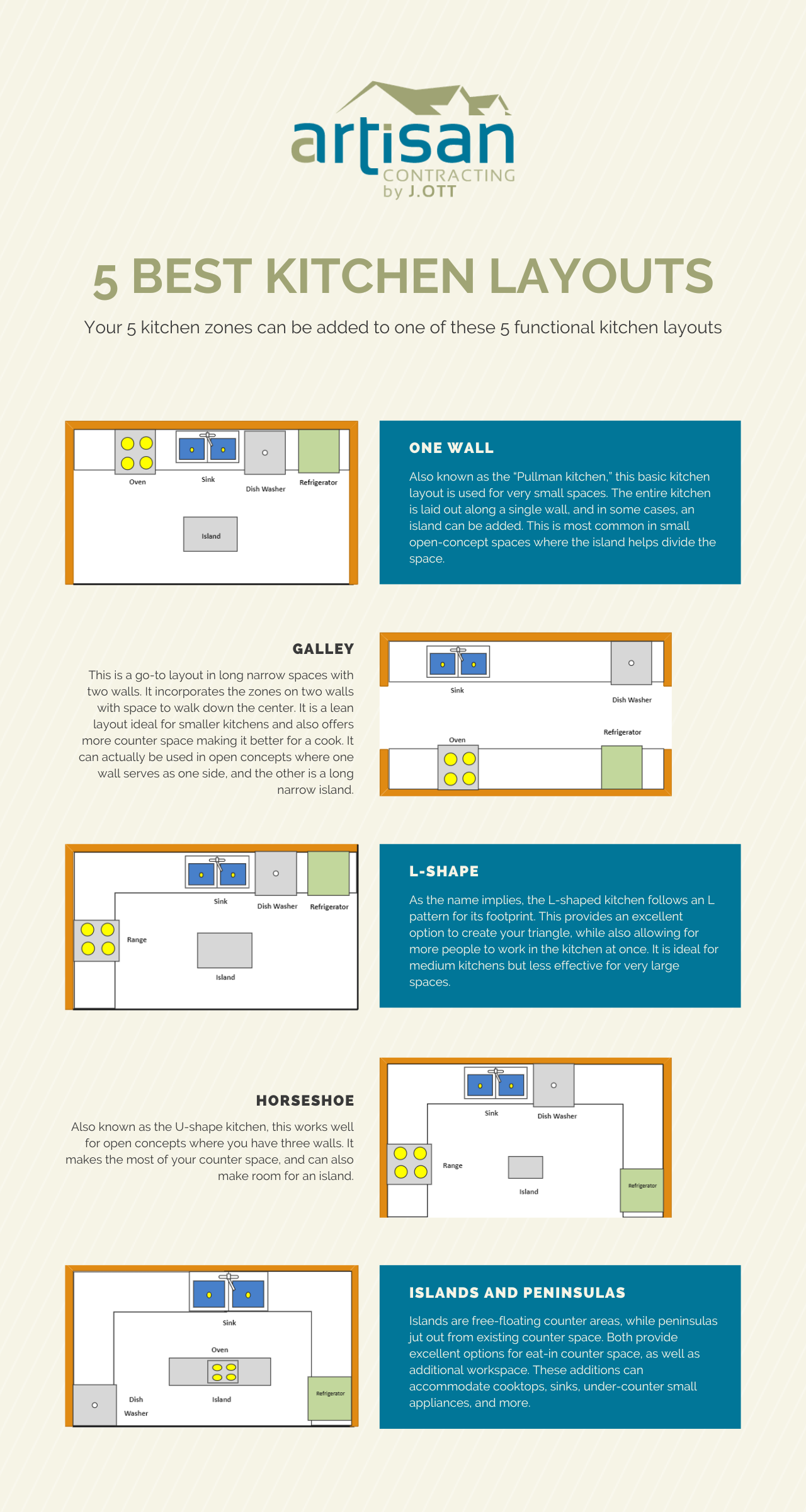What is Kitchen Flow? The 5 Best Kitchen Layouts For Efficient Cooking & Cleaning
Written by Artisan Contracting on May 29, 2023

When you are planning a kitchen renovation, don’t forget to consider how to make it functional. It’s easy to get too caught up in the style of your kitchen, which can end up negatively impacting the flow and layout of your plan. Here we review everything you need to know about kitchen flow with the best kitchen layouts for inspiration.
Create Zones to Improve Flow in Your Kitchen
First, you want to create a 5-zone kitchen. This incorporates all the functions of your kitchen including:
- Prep Zone: This is where you’ll do all your chopping, but also for making sandwiches or putting the kids’ lunches together. Your prep zone should be close to your cooking area, prep tools, and food.
- Cooking Zone: Your cooking zone is for your oven and stovetop, and should be close to food and cooking tools.
- Clean-up Zone: This is your dishwasher and kitchen sink location.
- Putting Away Zone: Ideally, the majority of the things you wash most often like glasses, cutlery, cups, and plates, are located closest to your sink and dishwasher. Larger kitchens can include a second putting away zone near the cooking zone where the cupboards contain your Tupperware and food wraps. This, in turn, should be beside your fridge.
- Food Zone: Your fridge, food storage cupboards and pantry make up this zone.
Consider the triangle of your workspace, which is your cooking, sink, and food zones, to keep things flowing smoothly. You can also use the zones once the kitchen is complete to know what to put where in kitchen cabinets.
Having the right kitchen flow will make a big difference in terms of efficient cooking and cleanup. To learn more about incorporating kitchen flow, contact our team today!
5 Best Kitchen Layouts
Your 5 kitchen zones can be added to one of these 5 functional kitchen layouts:
1. One Wall
Also known as the “Pullman kitchen,” this basic kitchen layout is used for very small spaces. The entire kitchen is laid out along a single wall, and in some cases, an island can be added. This is most common in small open-concept spaces where the island helps divide the space.
2. Galley
This is a go-to layout in long narrow spaces with two walls. It incorporates the zones on two walls with space to walk down the center. It is a lean layout ideal for smaller kitchens and also offers more counter space making it better for a cook. It can actually be used in open concepts where one wall serves as one side, and the other is a long narrow island.
3. L-Shape
As the name implies, the L-shaped kitchen follows an L pattern for its footprint. This provides an excellent option to create your triangle, while also allowing for more people to work in the kitchen at once. It is ideal for medium kitchens but less effective for very large spaces.
4. Horseshoe
Also known as the U-shape kitchen, this works well for open concepts where you have three walls. It makes the most of your counter space, and can also make room for an island.
5. Islands and Peninsulas
Islands are free-floating counter areas, while peninsulas jut out from existing counter space. Both provide excellent options for eat-in counter space, as well as additional workspace. These additions can accommodate cooktops, sinks, under-counter small appliances, and more.
Work with a Professional Kitchen Remodeller Today
Thinking about redoing your kitchen so you can get that perfect kitchen flow? Look no further. At Artisan Contracting, our experts are here to help! Contact us today to learn more.
Originally posted June 1, 2021. Updated May 29, 2023.


