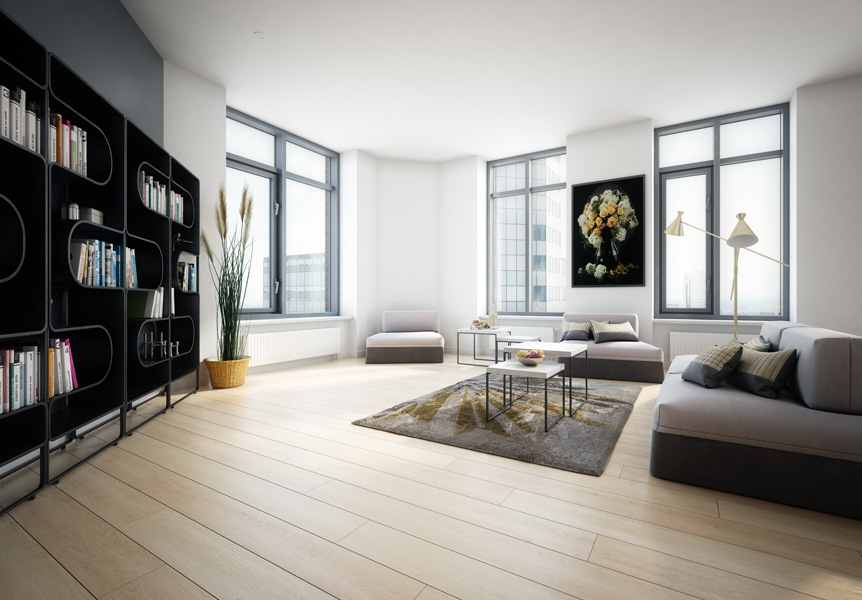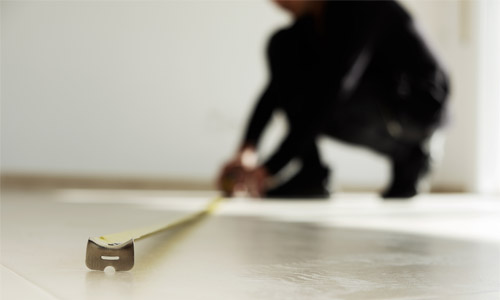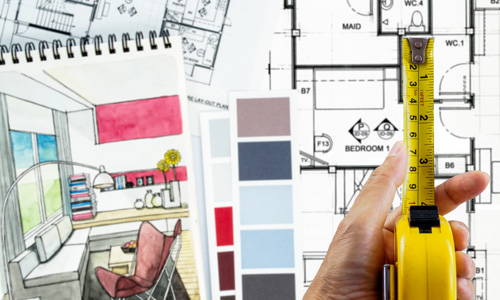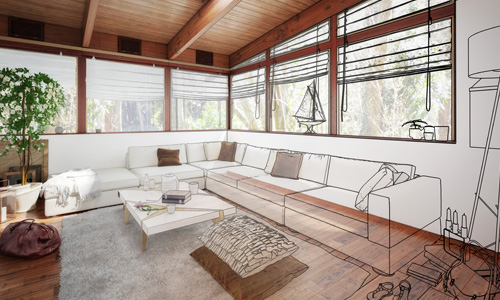A Living Room Renovation Will Change How You Live
Memories are made here, from baby’s first steps to their first Christmas home from university. Make the backdrop of your memories something special and unique to your family. Our team has the experience and the proven process to provide you with a living room remodel that looks exquisite and is within your budget.







